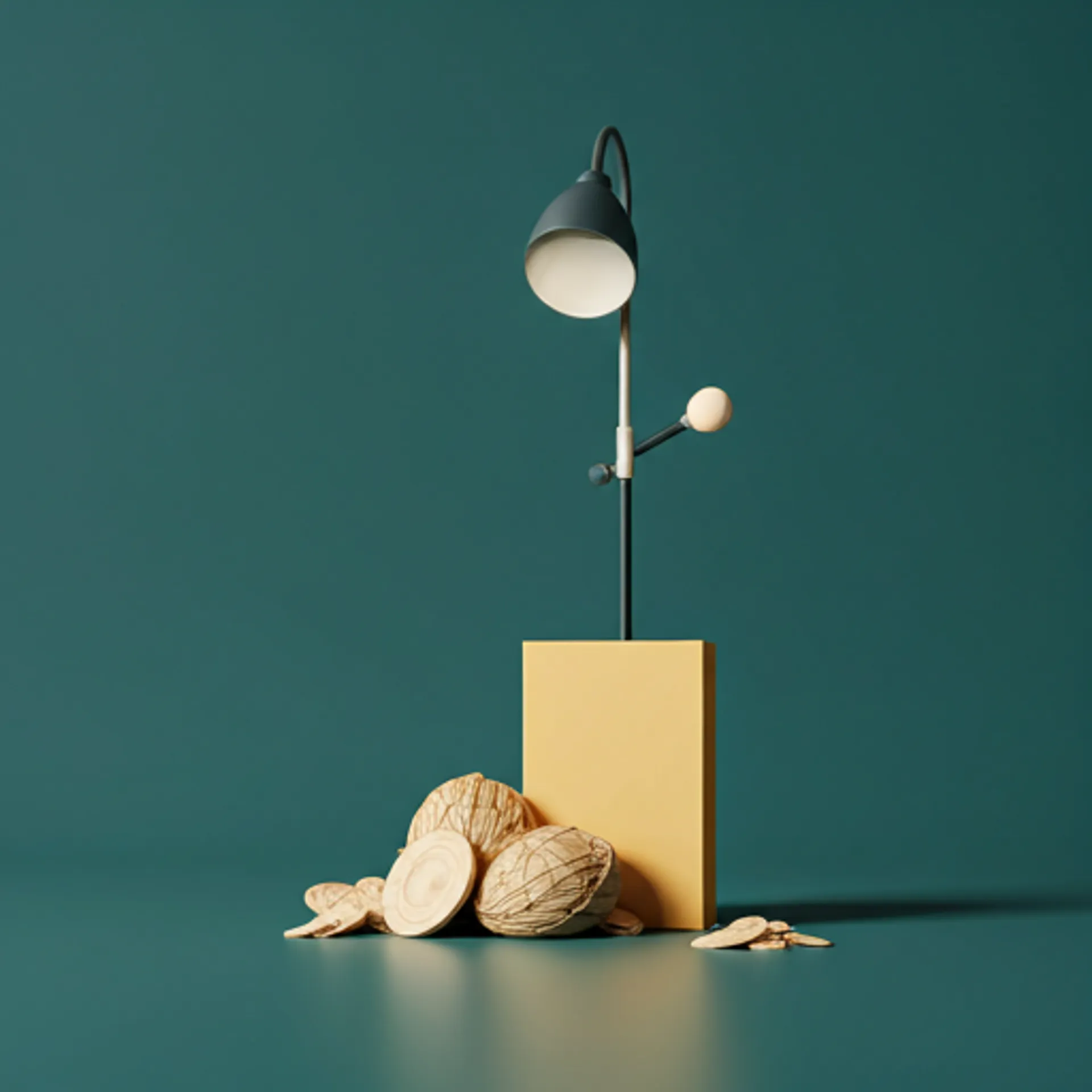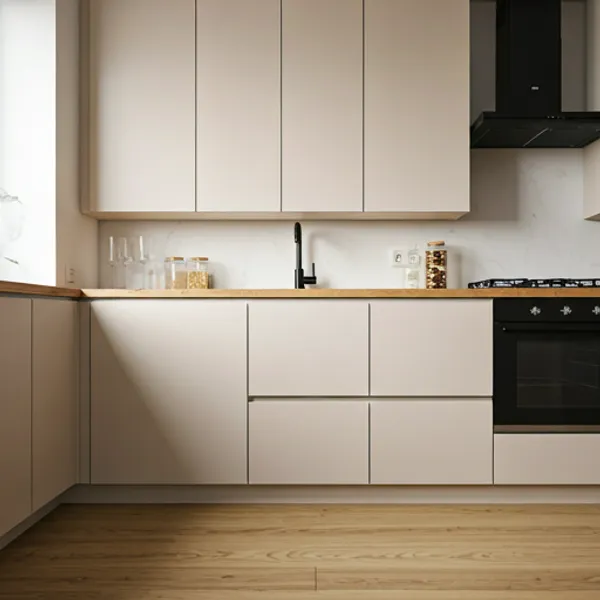
From catastrophic storm recovery to luxury kitchen renovations, we rebuild homes and restore peace of mind. Fast response, expert craftsmanship.
Comprehensive solutions for every property need.

Rapid extraction, drying, and dehumidification to prevent structural damage and mold growth.
Learn More arrow_forward
Safe containment & removal protocols.
Soot cleaning, odor removal & rebuilding.
Hurricane preparation and post-storm reconstruction services.
We understand that property damage is stressful. Our transparent, technology-driven process ensures you're informed every step of the way. We advocate for you with insurance carriers to get the coverage you deserve.
We arrive within 60 minutes to stop damage and provide a detailed 3D scan of the property.
Our specialists submit detailed estimates directly to your adjuster to ensure proper coverage.
Our skilled crews restore your property to pre-loss condition or better, using premium materials.
We ensure 100% satisfaction before closing the project.
Local teams ready to deploy in your area.
We offer a 60-minute response time for emergency water damage calls throughout Central Florida. Our local teams are on standby 24/7.
Yes, Paramount Property Restoration works with all major insurance carriers in Florida. We use Xactimate software (industry standard) to ensure your claim is accurate and fair.
Absolutely. We are a fully professional restoration company in the State of Florida, qualified to handle both restoration and full-scale remodeling projects.